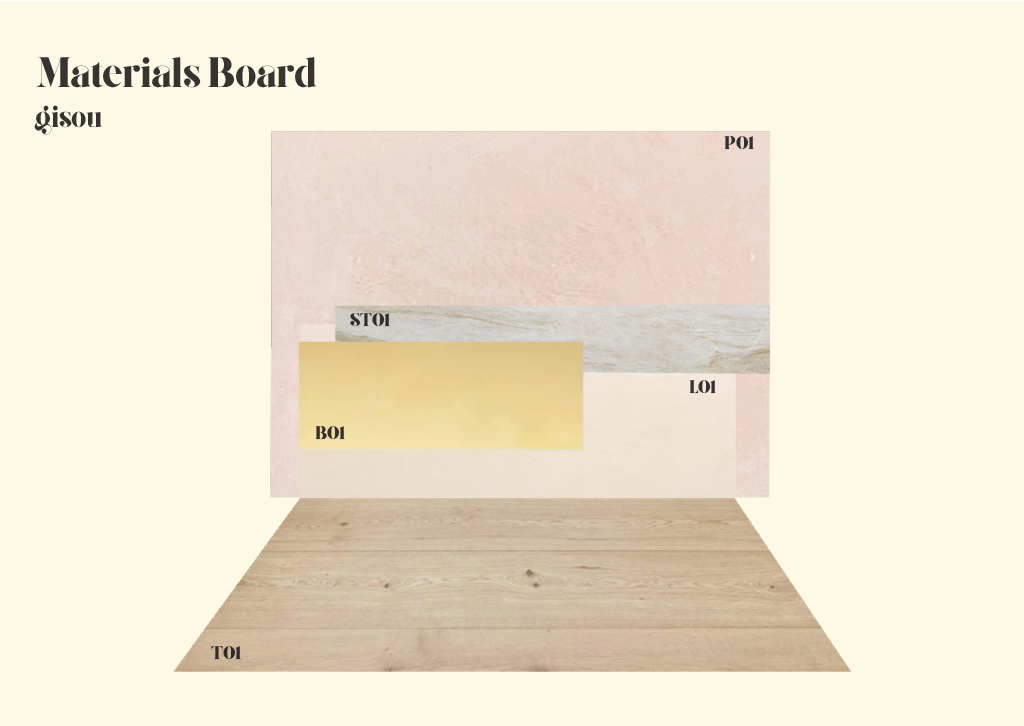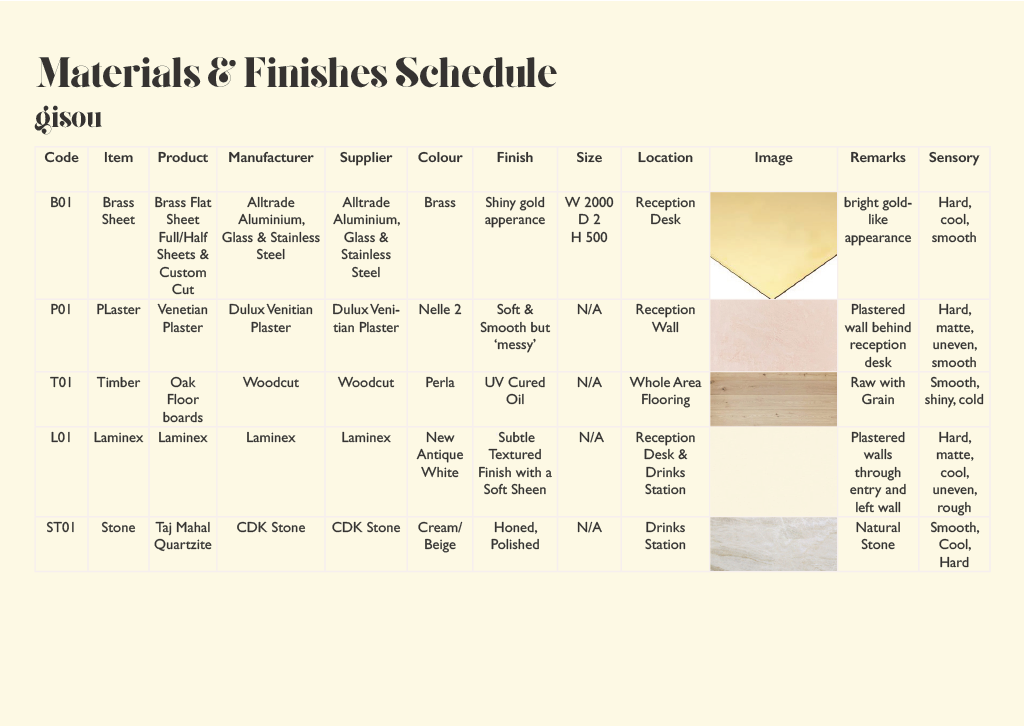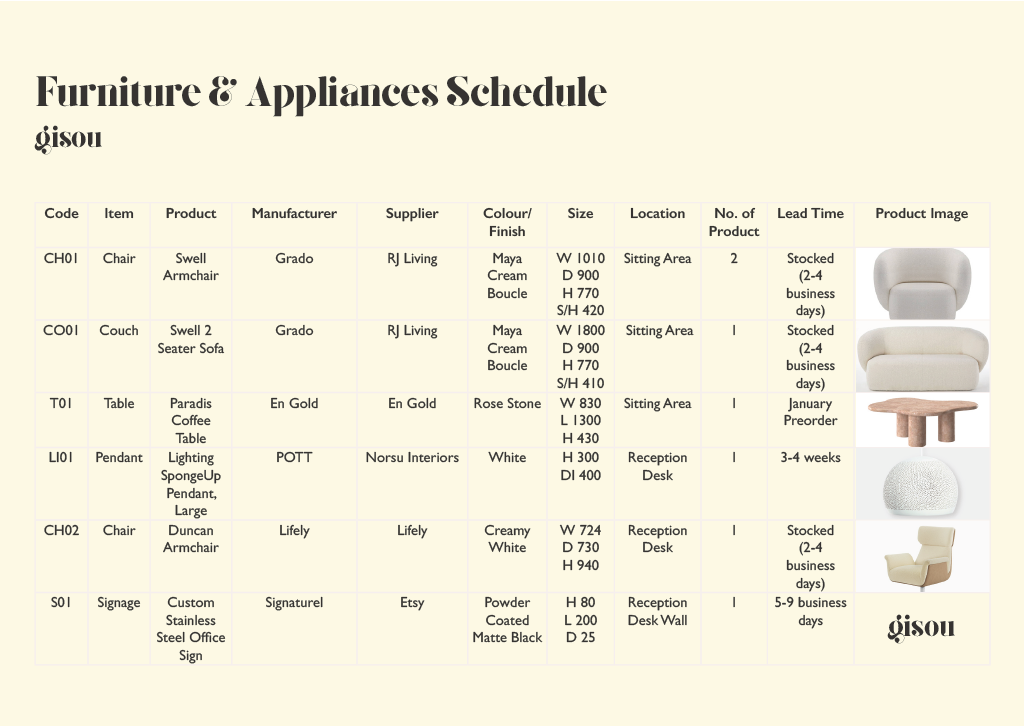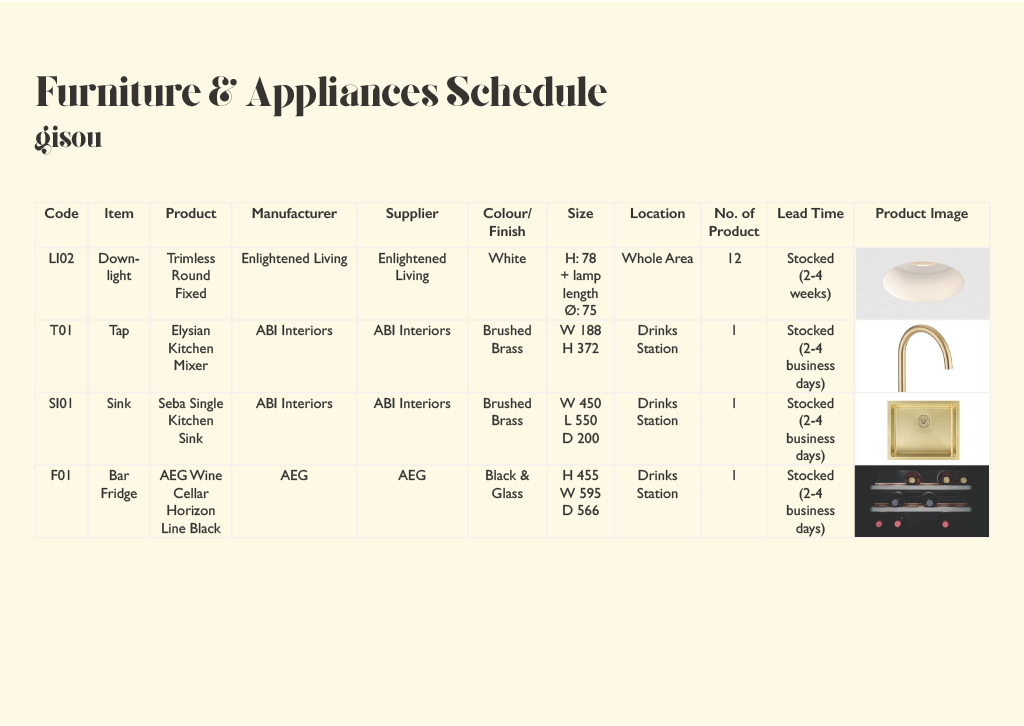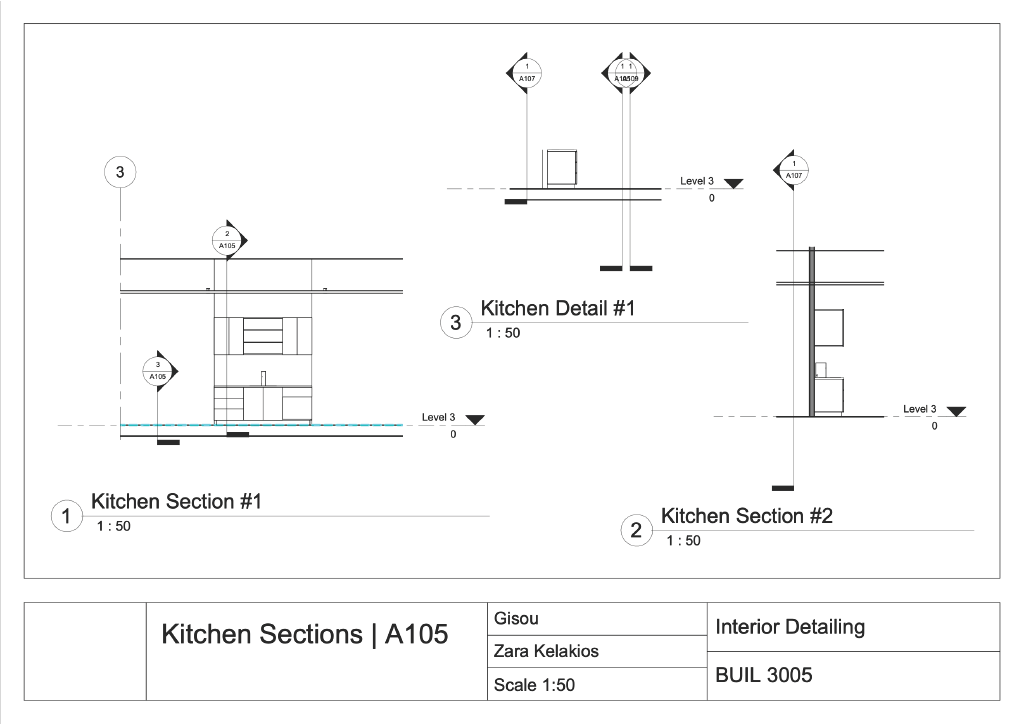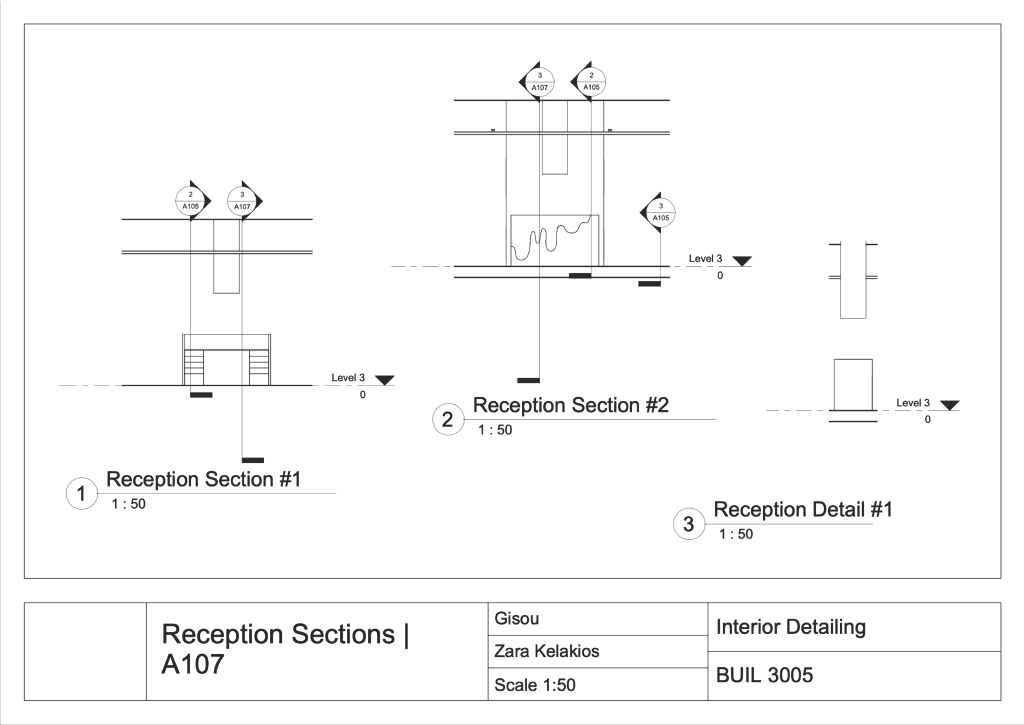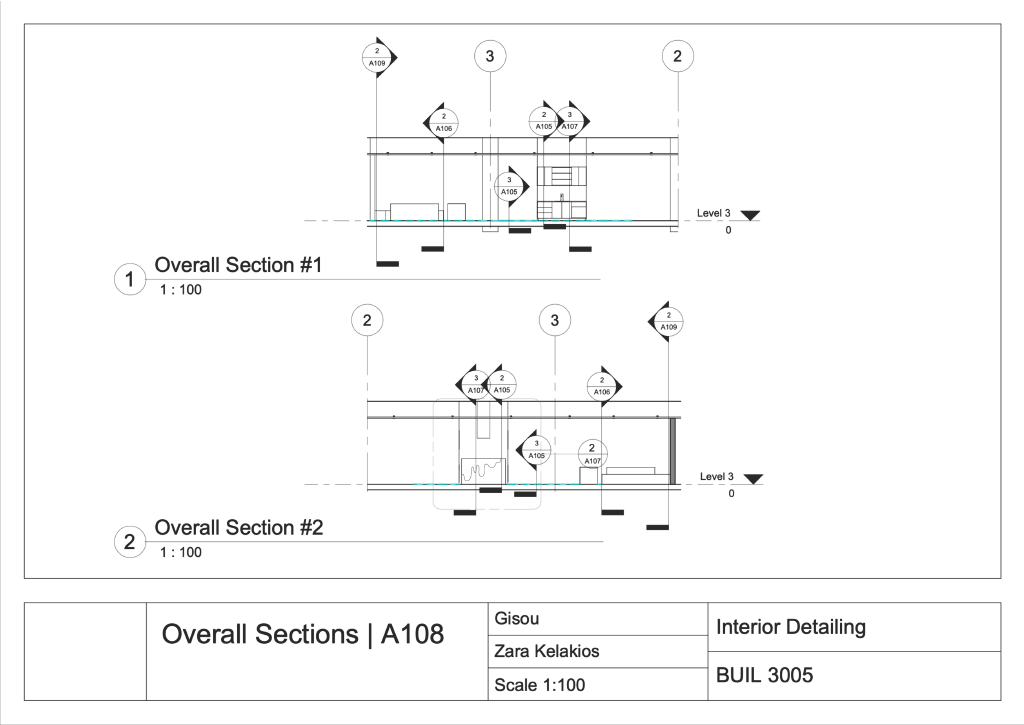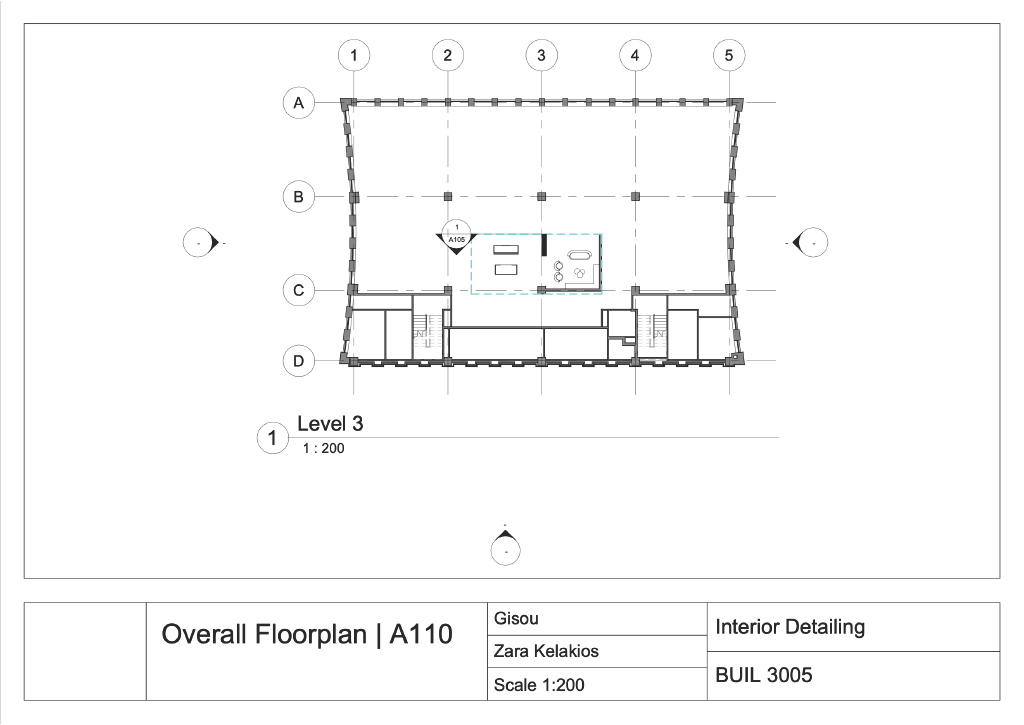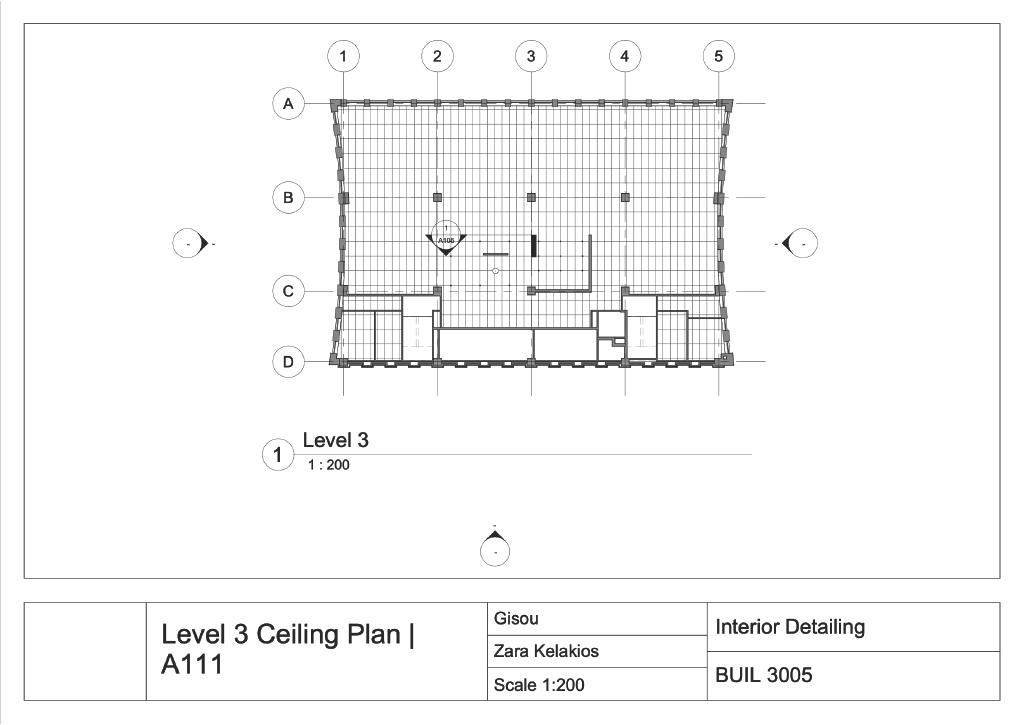Interior Detailing - Gisou HQ
A reception area, waiting space, and kitchenette designed for Gisou's headquarters, a leading haircare brand. This process included curating furniture, materials, and appliances, and detailing the choices in schedules. Using Revit, the design was brought to fruition and documentation was produced for the space.
